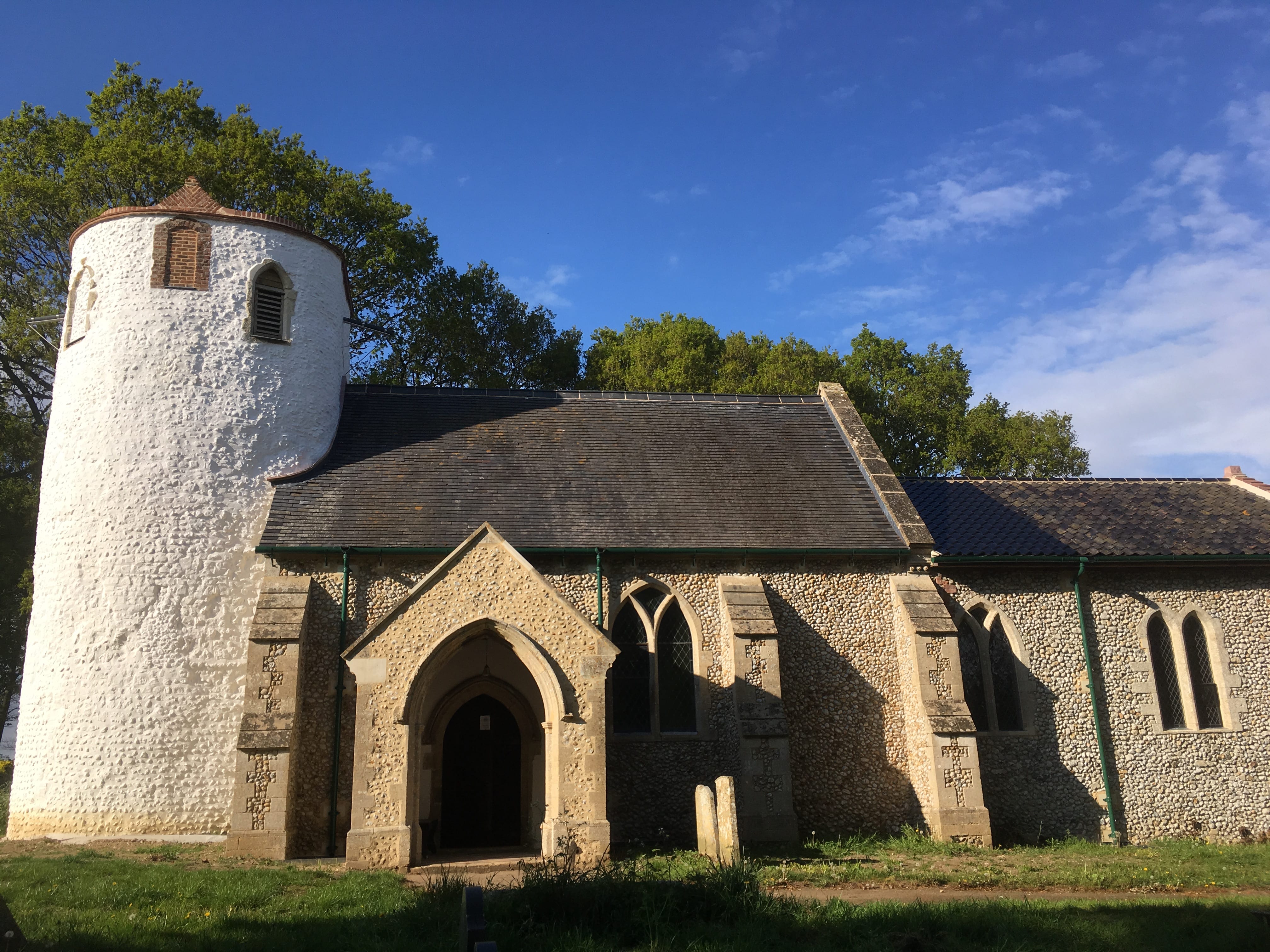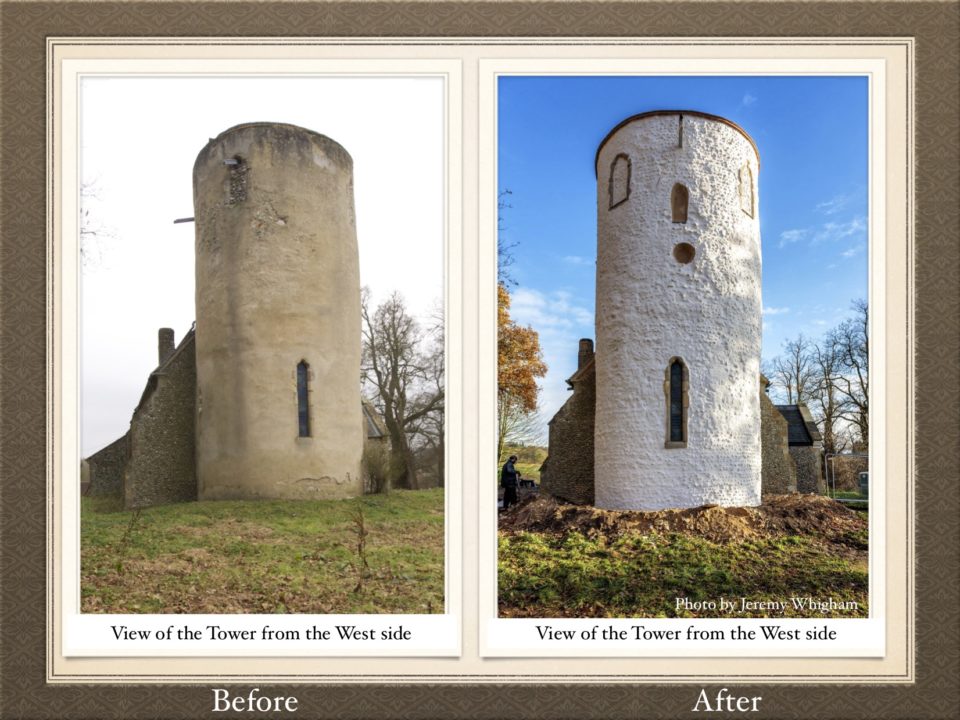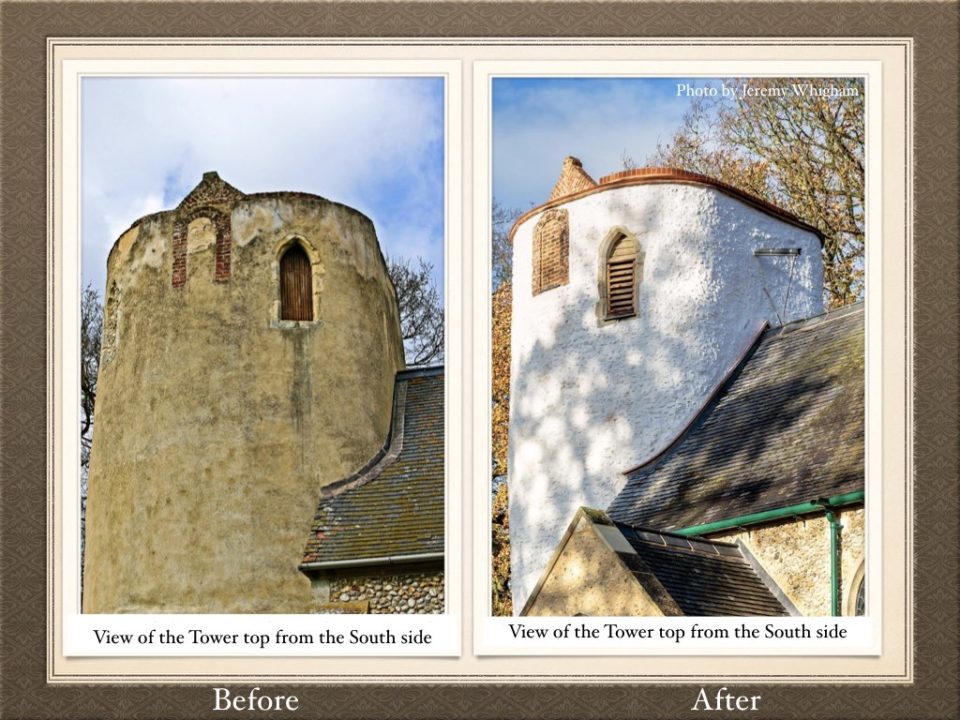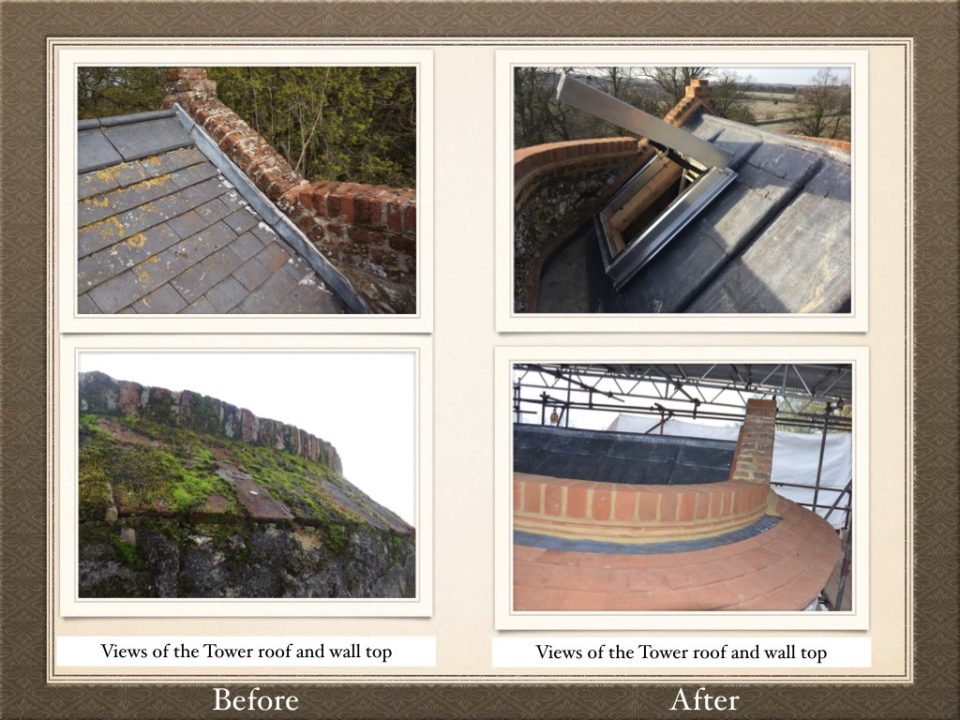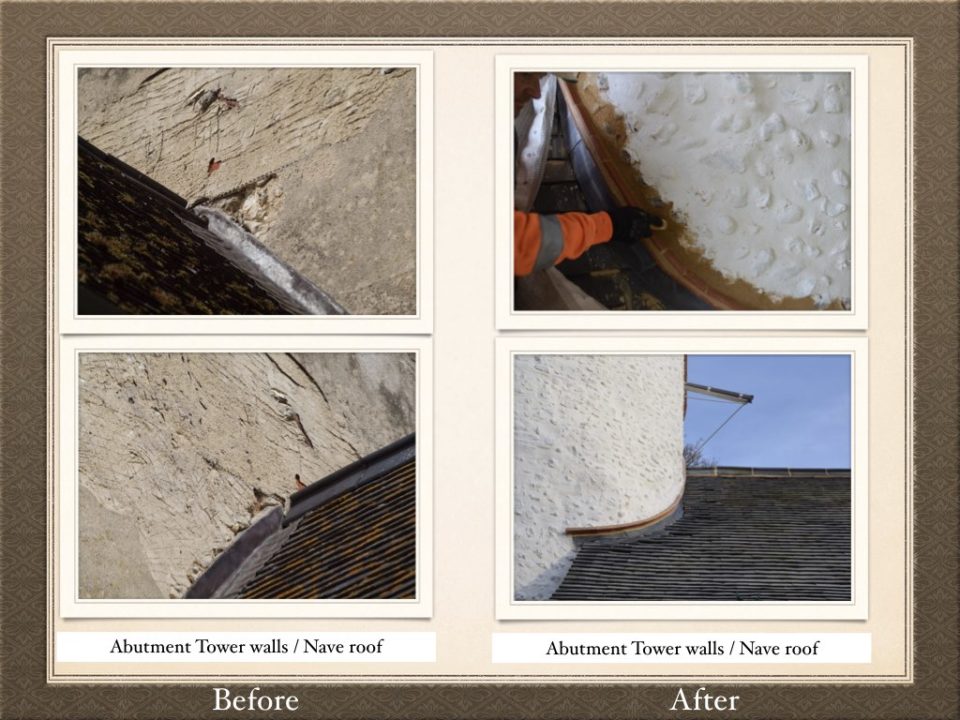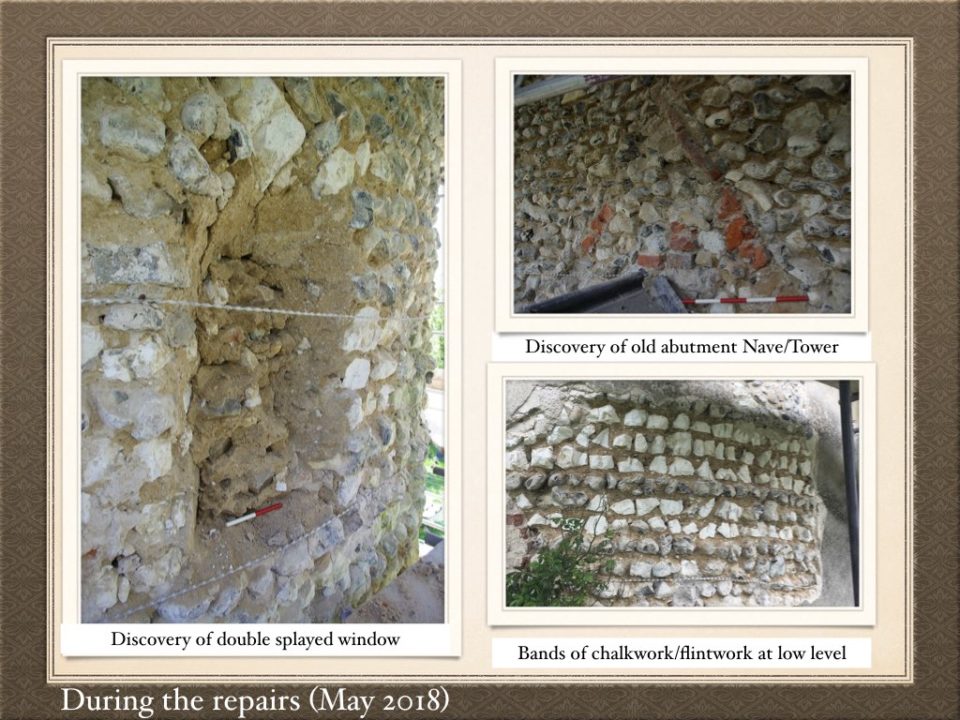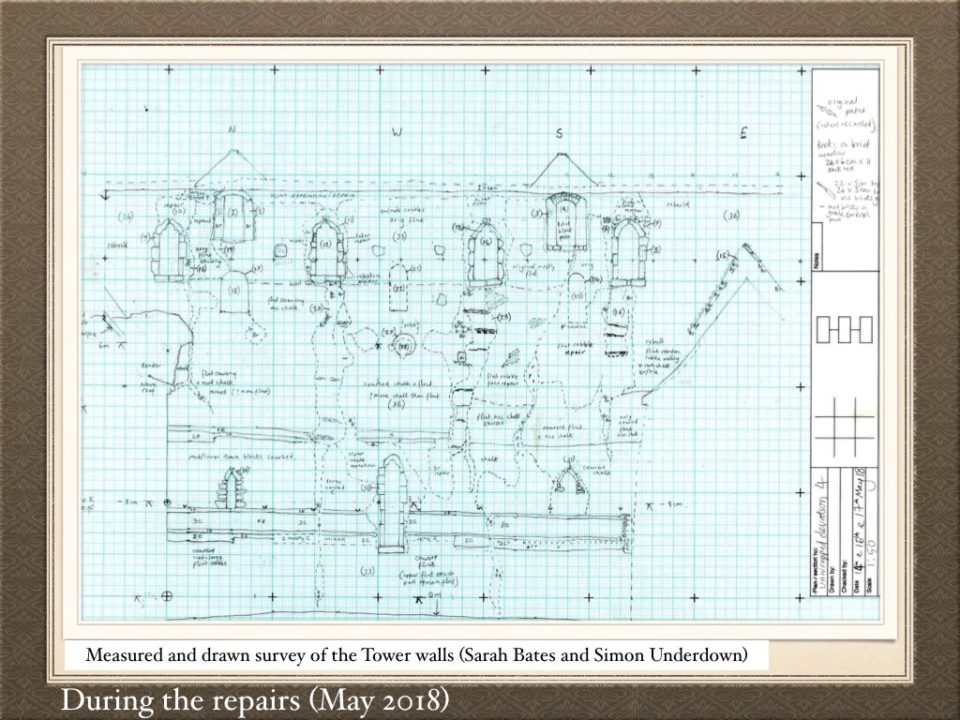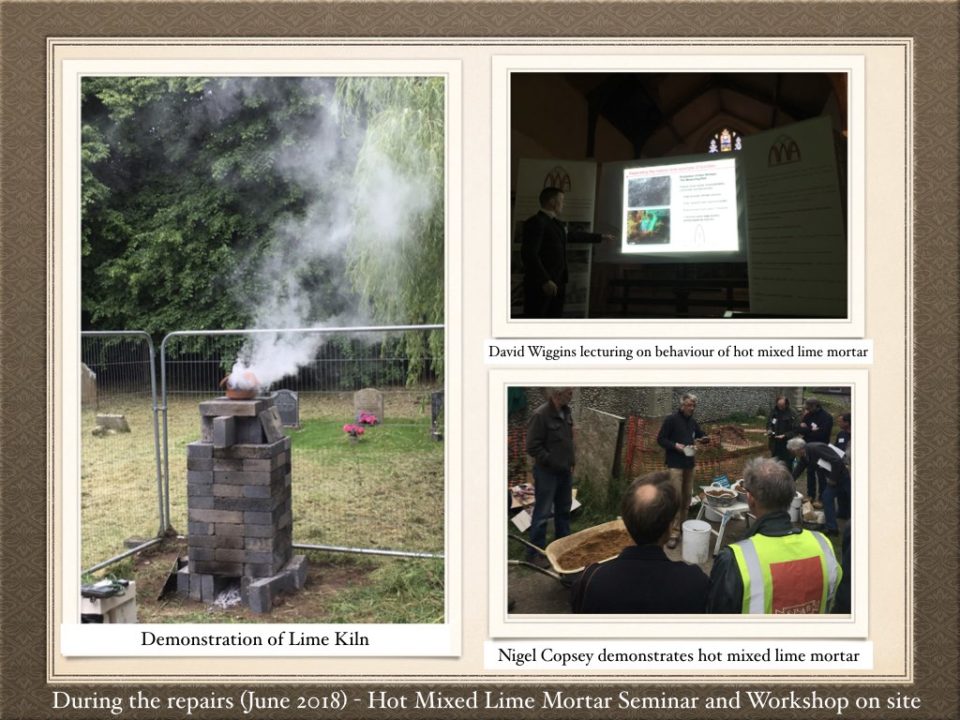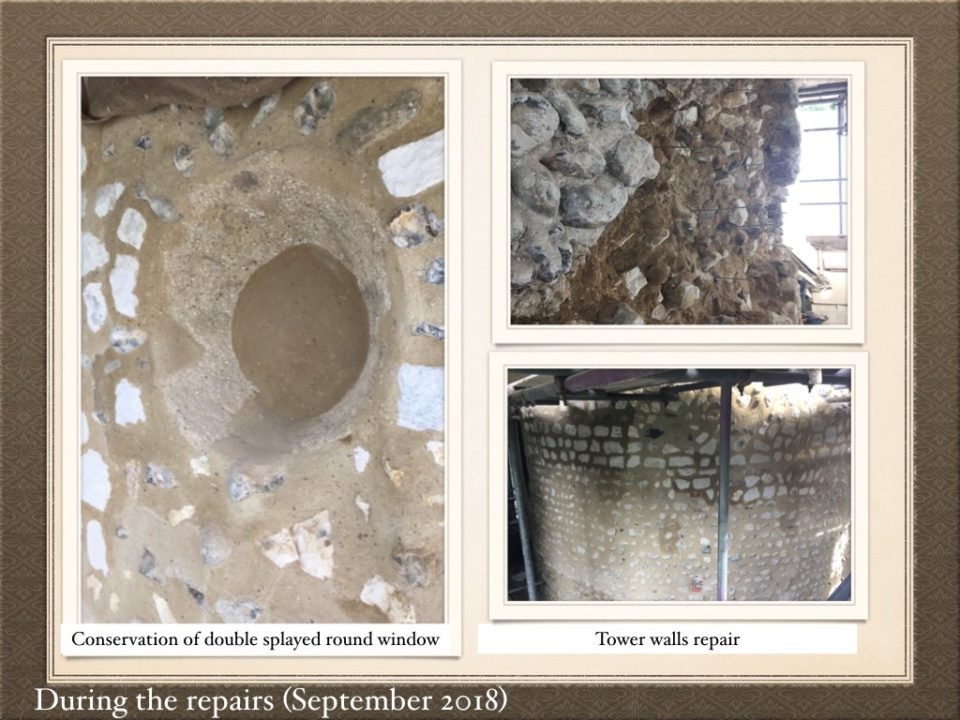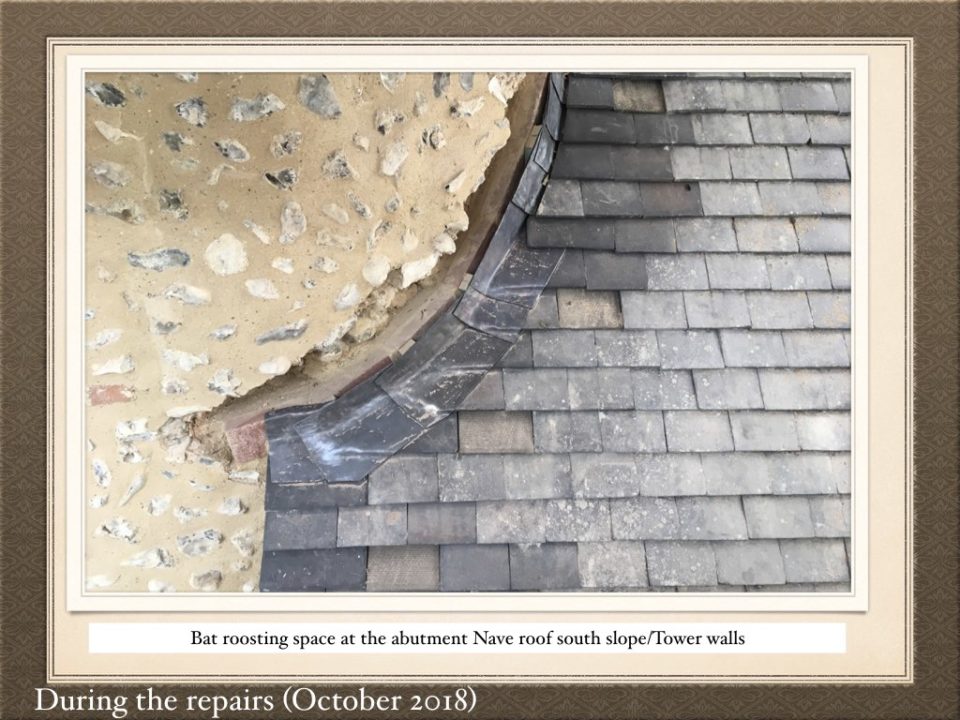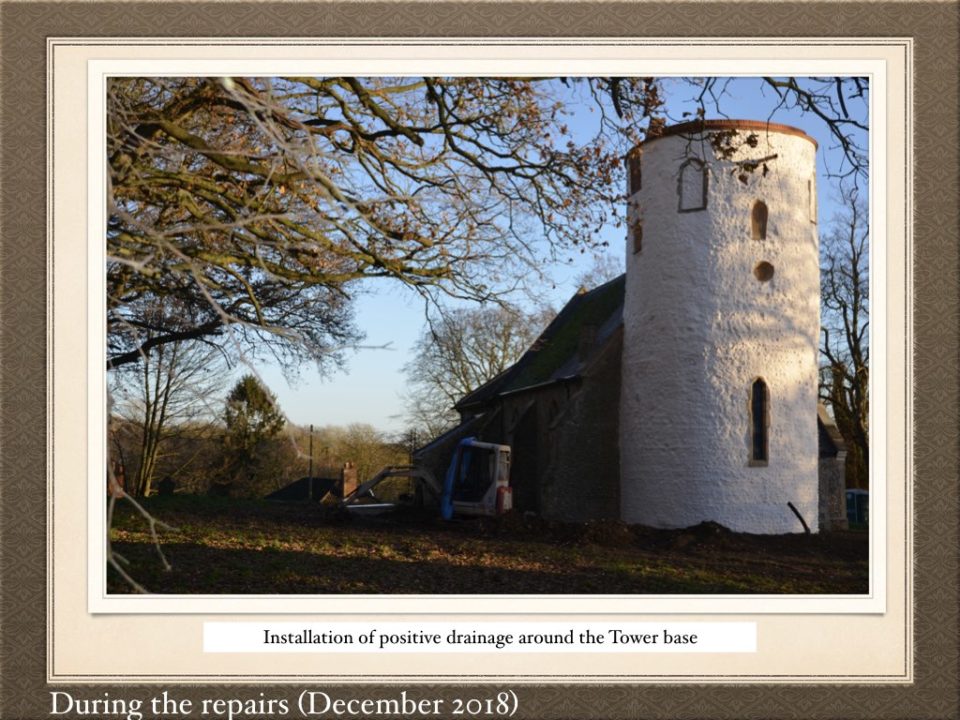West Lexham, Church of St Nicholas, Norfolk
Tower Repais
Project Architect: Nicholas Warns and Domenico D’Alessandro
Project Team: PCC and Churchwardens to the Church of St Nicholas, West Lexham, Contractor, Principal Designer, Structural Engineer, Wildlife Consultant, Historian, Archaeologist, Asbestos consultant
Completion Date: January 2019
Repairs carried out:
- Removal of cement render from the Tower walls, flint-chalk wall repairs and shelter coat.
- Repairs to the top of the Tower walls, Tower roof structure repairs and installation of a new roof covering on the Tower.
- Stripping and relaying the roofs on the Chancel, South Porch and Vestry and repair of all associated parapets and abutments. • Replacement of all the existing rainwater goods and drainage.
- Repairs to the damaged plaster inside the Nave and Chancel and replacement of the Chancel ceiling.
- Repairs to the Vestry and Chancel south windows.
This project involved the repair of the Tower walls and installation of a new Tower roof covering (lead) on the Tower, stripping and relaying the roofs on the Chancel (pantiles), South Porch (plain tiles) and Vestry (slates) and repairing all associated parapets and abutments.
The Tower was constructed using mainly clunch blocks and flintwork.During the development phase the Architect carried out on-site tests to investigate the porosity and permeability of the material and commissioned laboratory tests which found high levels of chlorides and nitrates contained in the clunch.This preliminary analysis provided a deeper understanding of the Tower structure, the level of decay of its component; and enabled an informed decision regarding conservation and repair works.
We provided a full service including concept and detailed design drawings; application for Faculty and Planning Permission; provision of full tender documents, schedule of work and analysis of tender returns to appoint Contractors; contract administration to include pre-start meetings and coordination of the wider project team; regular on-site meetings with minutes issued; issuing of Architects Instructions for variations; issuing Interim Payment Certificates/Practical Completion Certificate/Release of Retention for Final Payment; site visits to monitor progress between meetings; handover to Client.
