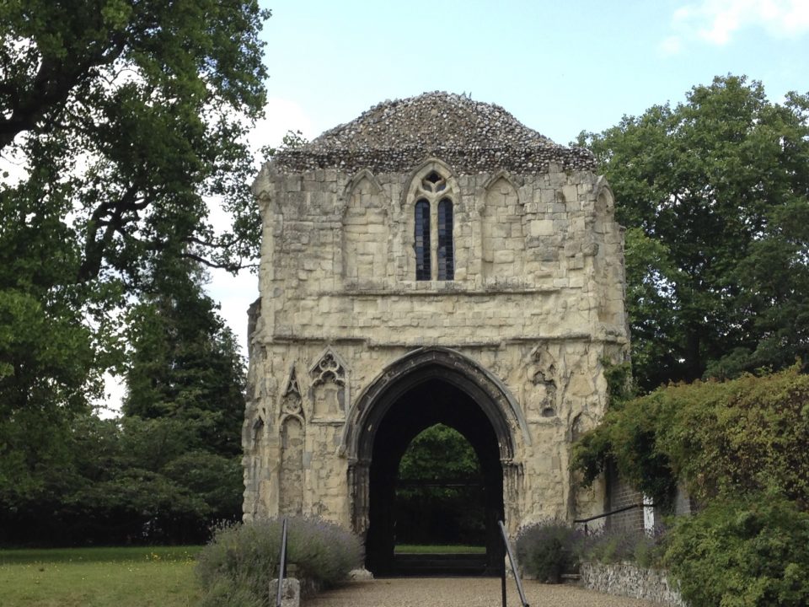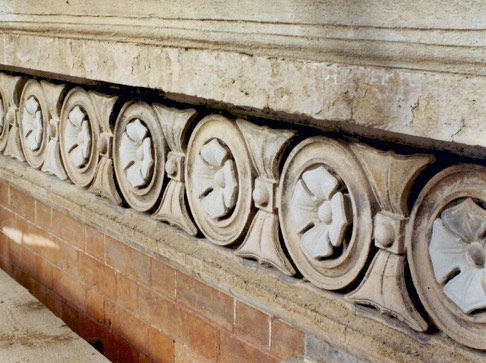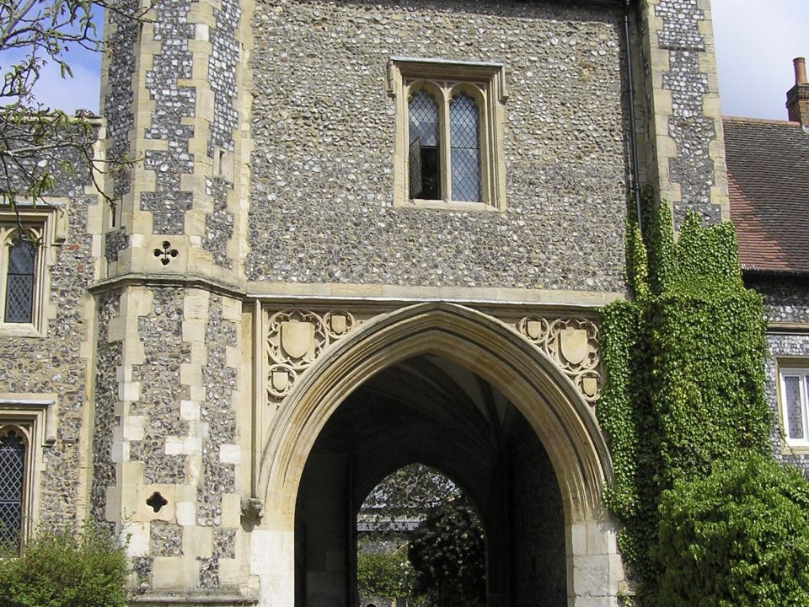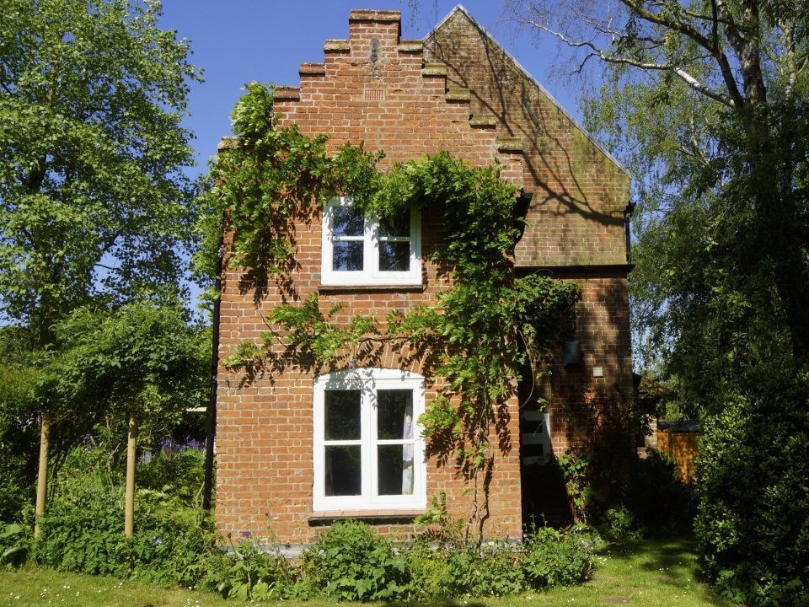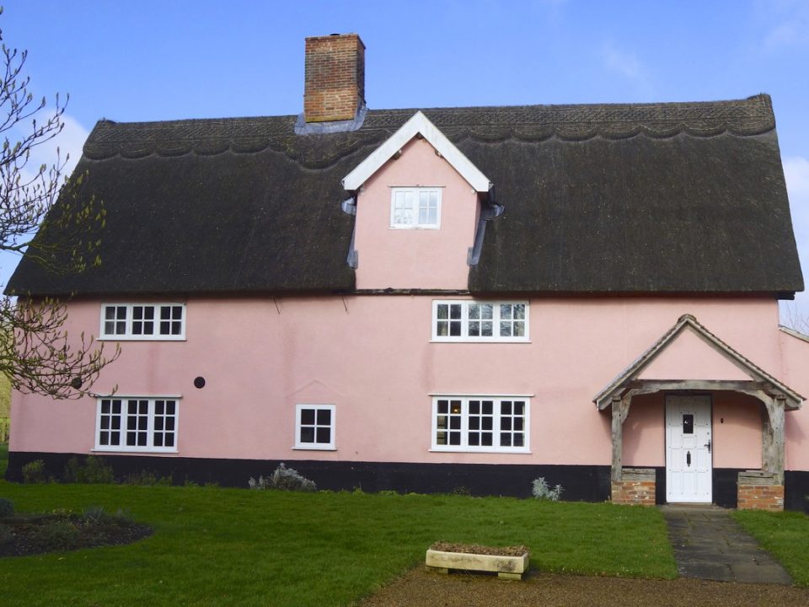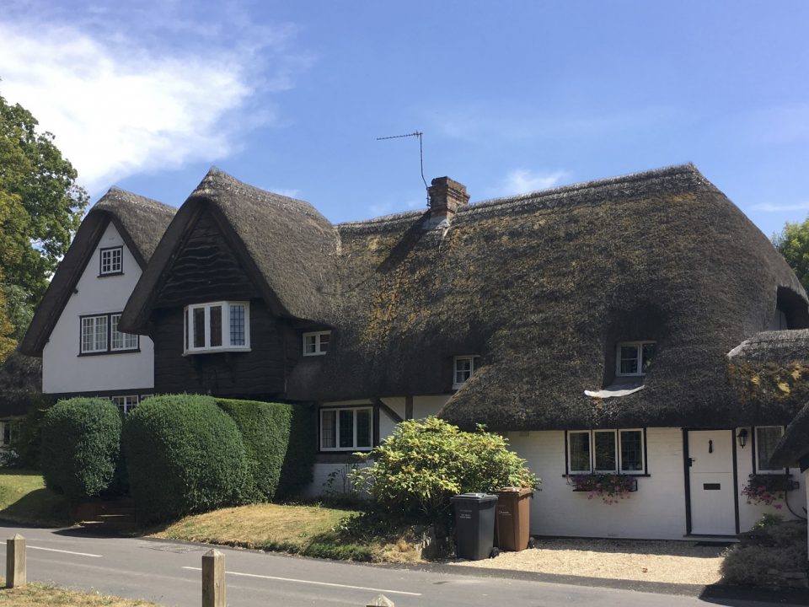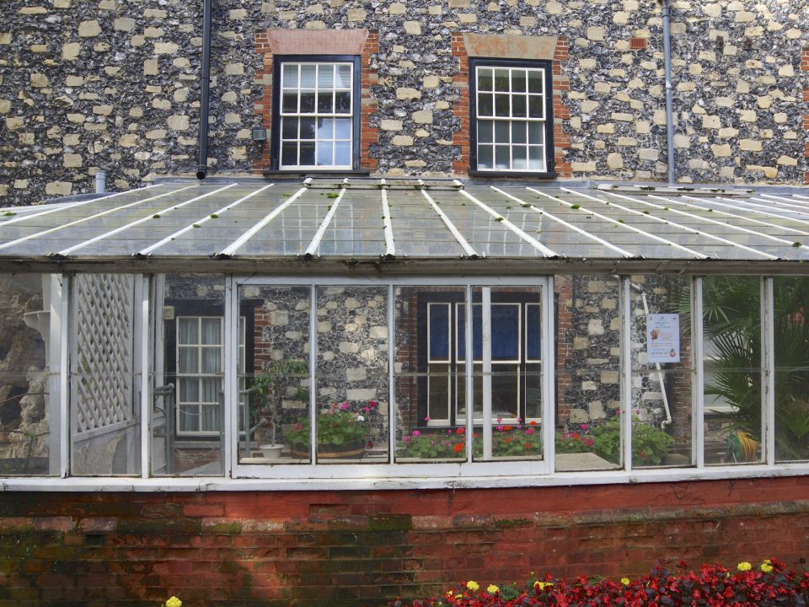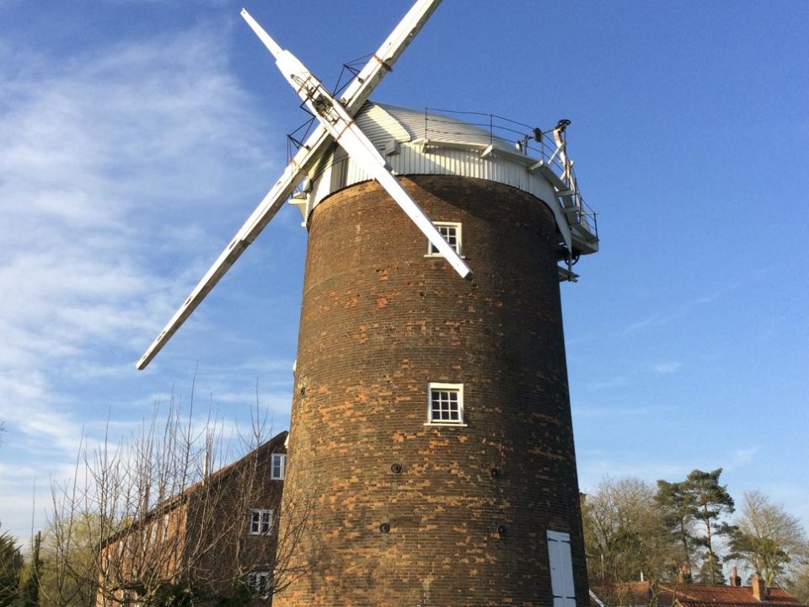Contact us for a free of charge initial consultation
Do you have a project you would like help with? Nicholas Warns Architects provides excellent customer care and communications support to all its clients, contractors and funders – if you have a question, please call or email us. We are here to help.
CDM Principal Designer Service
Following new Health & Safety Executive (HSE) regulations (2015) a Construction Design Management (CDM) Principal Designer role has been introduced to all building contracts. You must by law appoint a qualified person in this role at the start of a project to be involved throughout the design process.
Principal designers are required to
-
- Plan, manage, monitor and co-ordinate health and safety during the pre-construction phase
- Ensure the project team work together to reduce risks, co-ordinate information, and generate solutions for construction, maintenance and cleaning that are as risk fee and obvious as possible
- Generate and organise information for the health and safety file and hand this over at the end of their commission to you
- Organise and ensure circulation of all pre-existing information on the project
- Ensure that coherent pre-construction information regarding the project both prior to the current work and as generated by the team is handed over to the principal contractor.


