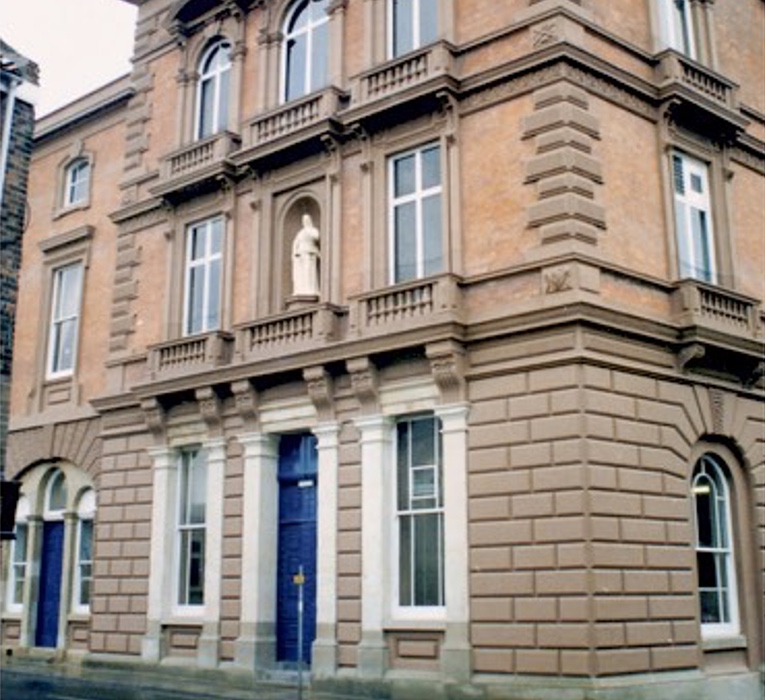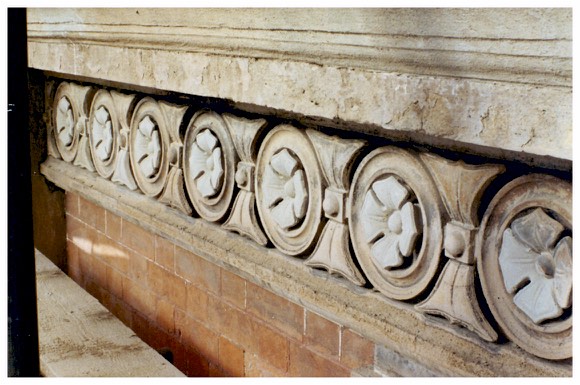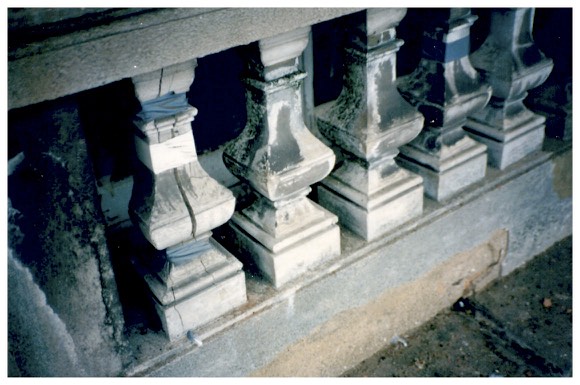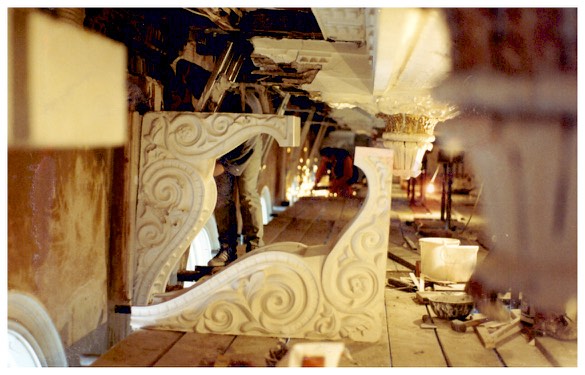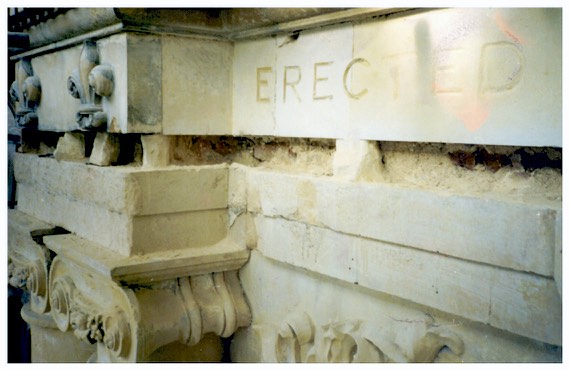Louth Town Hall, Lincolnshire
Repairs to external envelope and Ballroom ceiling
The building had fallen in to disrepair with dry rot in the main roof timbers and Ballroom ceiling. Extensive decay to the roman cement of the balconies and the perilous condition of the cornices and external features had caused the installation of fan scaffold to catch falling debris.
The work consisted of the following:
- Washing and cleaning external brick, stone and roman cement features.
- Stripping and relating the roof.
- Replacing all the principle truss ends in the Ballroom ceiling and irradiating the dry rot outbreak int he main elevation.
- Replacement of the fibrous plaster cornice and large bracket details to the principle ‘long side’ of the Ballroom ceiling.
- Replacement of the bannisters in the external balconies and extensive repairs to the defective roman cement work.
- Replacing the decaying pinnacles and cornice at high level.
- Timber repairs to the windows.
- Stonework repairs to the main entrance, and replacing worn or defective brickwork.
- Painting the repaired roman cement and render work.
